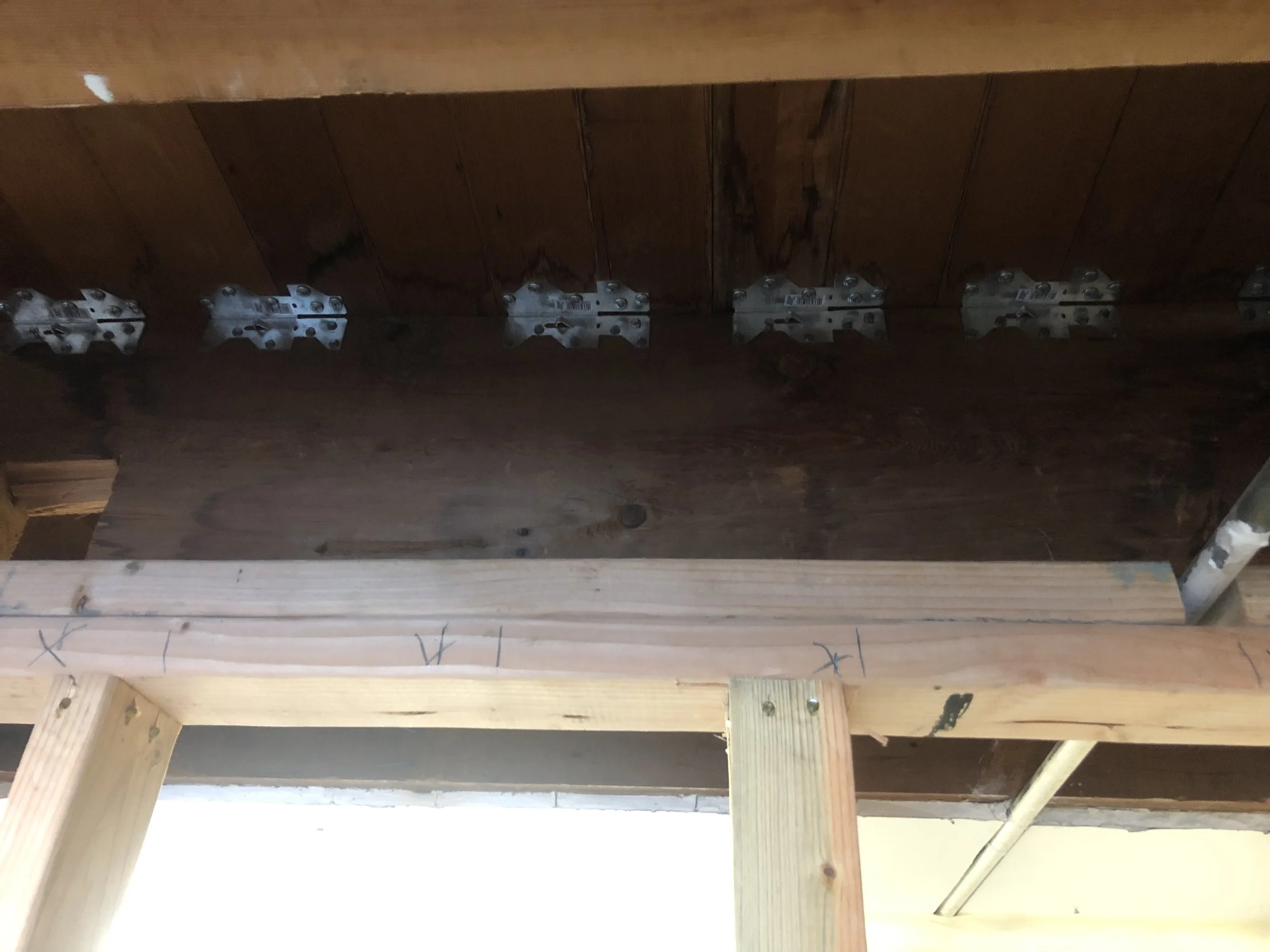San Bruno, CA Earthquake Brack & Bolt
A Townhouse in San Bruno, CA
Jackhammering Out the Old Slab.
Existing Pipe in the New Footing.
Layout is Critical.
Framing the New Wall.
Framing Clips to the Existing Structure.
The New Shear Wall.
Sheetrock Over The New Wall.
Rebar and Anchor Bolts.
Concrete In Place and Finishing In Progress.
New Hold Downs and Anchor Bolts.
Connect the New Wall to the Existing Floor Above.
New Electrical Outlets and Switches.
The Finished Shear Wall.
Agape Construction constructed and new Shear Wall, including a new reinforced foundation, for an ‘Earthquake Brace and Bolt’ project in San Bruno, CA.
An Engineer prepared the plans to add plywood to the existing walls, and to add a new shear wall. We processed the Building Permit. The project involved removing an existing, non-structural wall, adding a new reinforced concrete foundation and Anchor Bolts, building a new wall using Framing Clips and SDS screws to attach to the foor above, and nailing plywood and gypsum board. We coordinated all of the required Inspections by the City Department of Building and Safety to complete the project.










